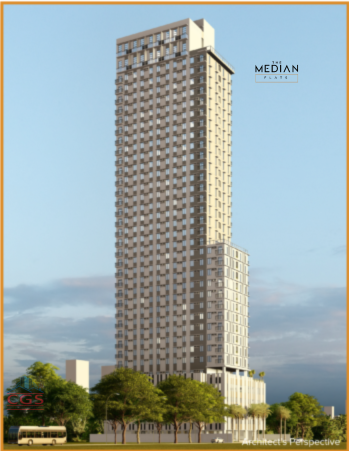Cebu City, Cebu
Studio Type
1
23.52sqm.
The Median Flats a place for the enthusiastic generation: go-getters, young professionals, pet lovers, social buddies and many more. Where you can do much more out of your little time and be much more in life.
The Median Flats, Saint Lawrence Street, Cebu City, Cebu, Philippines

A place for the enthusiastic generation: go-getters, young professionals, pet lovers, social buddies and many more. Where you can do much more out of your little time and be much more in life.
Unit Types:
- Studio Unit
- One Bedroom Unit
- Prime Studio Loft